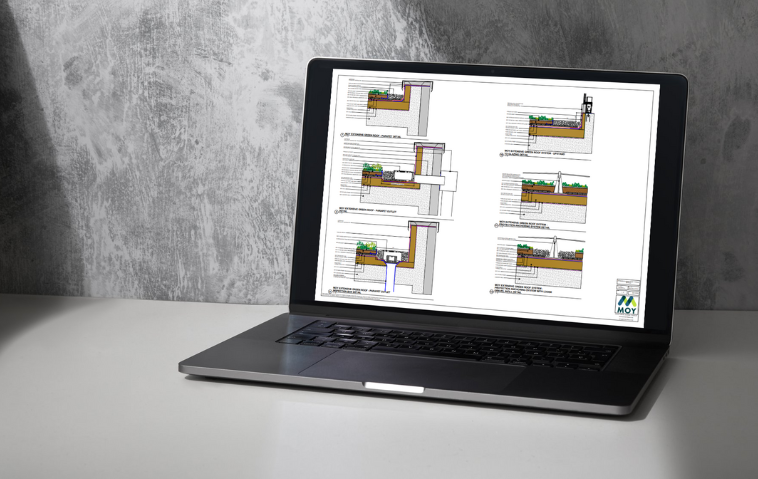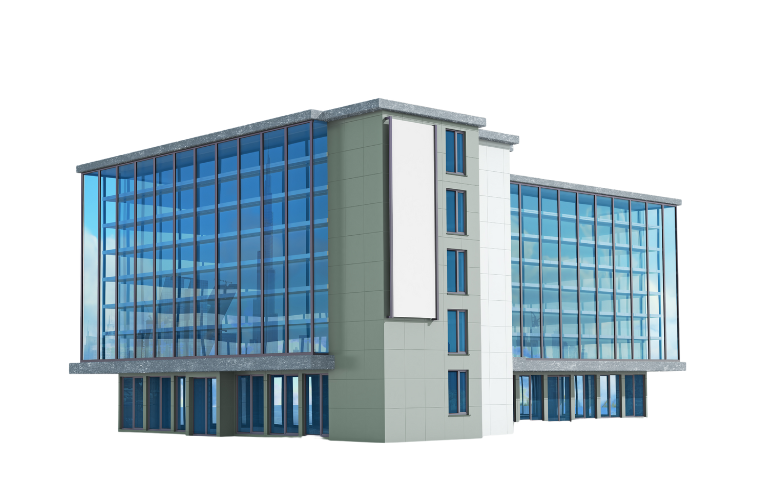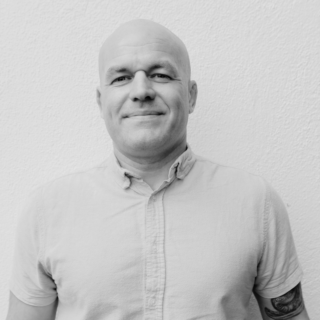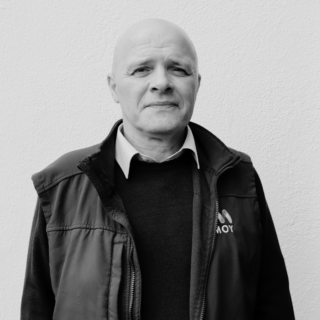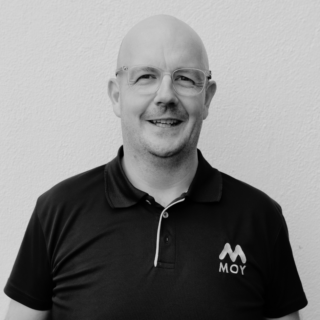BIM support
Moy’s Technical Services Team offers comprehensive support for Building Information Modelling (BIM) teams, to streamline the design and construction process for roofing projects.
Accurate 3D BIM models enhance collaboration between stakeholders, improve project visualisation, and help identify potential issues early in the design phase.
Moy’s Technical support assists in ensuring that the roofing system is correctly coordinated with the overall building model, reducing the risk of clashes and ensuring a seamless integration. This aids in delivering projects on time and within budget.
Our Technical Services Team is available to discuss and offer support throughout the design process.


