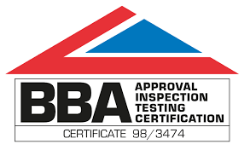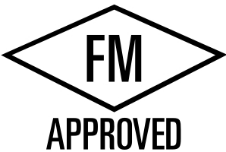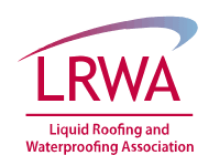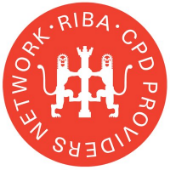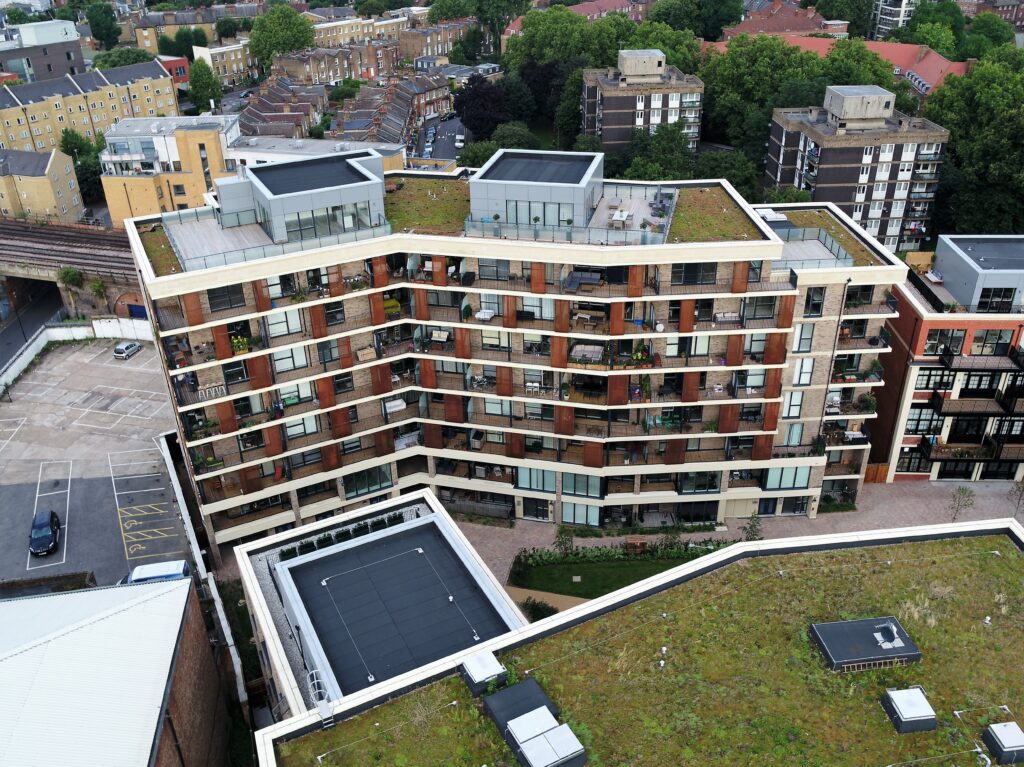
Search the site
Project Folder

Biodiverse (or Brown) roofs are designed specifically to create habitats for plants and animals, and are a good enabler to working towards biodiversity net gain targets. They are a form of extensive green roofs, primarily designed for habitat creation to support particular flora and fauna. They typically combine wildflower and meadow type vegetation with varied substrate topography and materials, the addition of features designed to attract and sustain pollinators and invertebrates, and the fauna that forage for them.
Moy offer a range of roof finishes suitable to extensive, intensive & biodiverse applications and combine the planting schemes and its component parts with our range of waterproofing system solutions, offering total peace of mind from the deck up.
Biodiverse roofs are becoming increasingly specified in urban areas in order to recreate habitat lost by the development. They can provide a light-weight system with shallow substrates and low maintenance requirements. Biodiverse roofs are not intended for general public access but for the inclusion of natural features to support insect and bird life.
A ‘Green’ biodiverse roof is generally created by spreading an appropriate seed mix (often wildflowers and grasses) and/or planted with species of plug plants (often wildflowers, sedums and grasses) to encourage specific plant types that will support certain bird and invertebrate species. Pre-grown mats containing mixes of drought tolerant wildflowers, grasses and herbs can also be installed to provide a more “instant” cover, similar to an extensive green roof. A wider range of plants can be included compared to extensive green roofs, including shrubs and woody plants. Watering and maintenance requirements are dependent upon the plant species installed.
This category includes the ‘Brown’ biodiverse roof or “Brown Roof”, which is not purposefully planted.
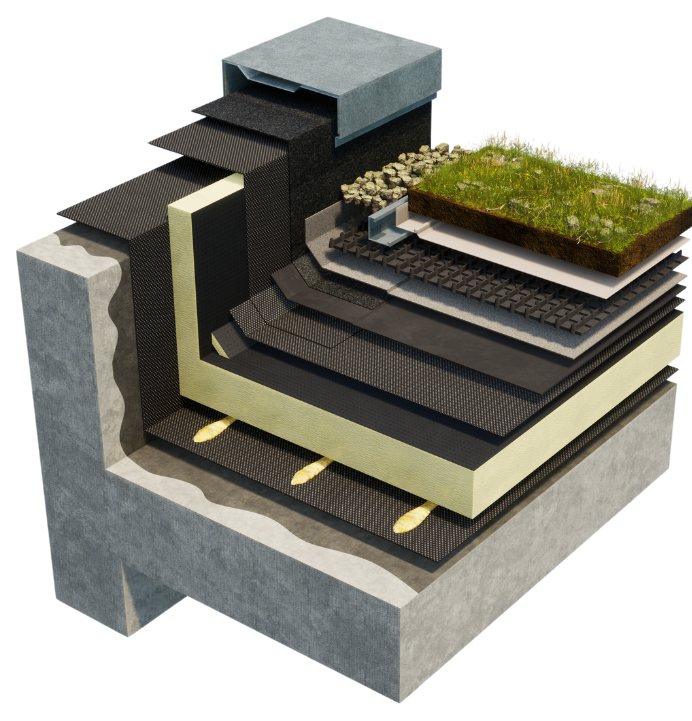
A ‘Green’ biodiverse roof is generally created by spreading an appropriate seed mix (often wildflowers and grasses) and/or planted with species of plug plants (often wildflowers, sedums and grasses) to encourage specific plant types that will support certain bird and invertebrate species. Pre-grown mats containing mixes of drought tolerant wildflowers, grasses and herbs can also be installed to provide a more “instant” cover, similar to an extensive green roof. A wider range of plants can be included compared to extensive green roofs, including shrubs and woody plants. Pebbles, boulders, gravels, sands, dew ponds, bare substrate, branches and logs may also be placed within the system to offer suitable habitats.
This is the substrate/growing medium in which plants grow. These specially formulated growing soils promote healthy sedum growth and minimise weeding. For biodiverse green roof systems these typically range from 100mm+ in thickness, depending on planting method and local environmental site conditions.
A Moy Filtration Fleece is a geotextile fleece layer which is laid over the drainage and reservoir board. This allows excellent vertical drainage capacity, whilst also filtering sediments and fine particles out of water flowing into the drainage layer.
The Moy Drainage & Reservoir Board Drainage & Reservoir layer is a drainage and water storing board. These layers come in a range of depths and provide excellent water storage, water flow capacity and a very high compressive strength.
Prior to the installation of the Bidodiverse Roof System, a Moy Protection & Water Storage Fleece must be installed to ensure adequate protection of the waterproofing layer.
Moy waterproofing system is installed as appropriate. Biodiverse Roofs can be installed over most warm roof systems, including Paralon Reinforced Bitumen membrane, FiberTite® Single Ply and Enkopur Liquid Waterproofing. They are also suitable for use over Inverted roofs.
Thermal insulation is an essential component within a warm roof system. Its purpose is to control and maintain the temperature of the building below. It’s important to ensure a sufficient thickness of insulation is installed in order to meet the requirements of the appropriate Building Regulations and local legislation. Other considerations are critical when selecting the type of material used as a thermal insulant due to the additional weight of a Biodiverse roof, are the compressive strength and loading capacity of the insulation. Acoustic properties, fire performance and compatibility with the waterproofing system should also be checked.
The purpose of the air and vapour control layer is to reduce or control the passage of air and moisture vapour passing from within the building, up through the roofing system, potentially causing risk of interstitial condensation within layers of the roof construction or allowing increased levels of air leakage.
Where applicable, depending on the type of AVCL used, an appropriate primer may be necessary over the roof deck, prior to the application of the AVCL.
The structural roof deck spans the structural frame of the building to provide a continuous support for the roofing system and ultimately what the roof is attached to. This may be in the form of a profiled steel, profiled aluminium, concrete or timber deck. It is critical the deck is designed to accommodate the additional design loadings expected of this roof type.
Colour
Dependent on geographical location, and horticultural specification
Finish
Dependent Horticultural specification and design requirements.
Material
Dependent on geographical location, and horticultural specification
Shape
Dependent horticultural specification
Length
Dependent horticultural specification
Width
Dependent horticultural specification
Form
Dependent horticultural specification
Warranty Description
Moy offer duration versatility in warranty dependant of the specification for the waterproofing system. All Biodiverse roofs are subject to Maintenance Requirements.
Recreates habitat lost due to development, supporting insects, birds, and pollinators with features designed to attract and sustain them, such as pebbles, boulders, gravels, sands, dew ponds, bare substrate, branches, and logs.
Can be managed to create either a “wildflower meadow” type environment with more input or allowed to progress naturally with less intervention, based on the client’s requirements and prevailing conditions.
The system is lightweight (typically less than 250kg per m² saturated density) and requires lower levels of growing medium (typically 100mm+). It also features low maintenance requirements.
Increases the lifespan of waterproofing membranes and offers rainwater attenuation for flood control. Provides acoustic and thermal benefits, reducing heating and cooling costs.
Enhances the visual amenity of buildings, reduces the Urban Heat Island effect, lowers carbon footprint, and improves urban air quality.
Contributes to BREEAM and LEED assessments. The system is BBA certified as an assembly, ensuring reliability and durability.
Can be installed over the majority of Moy Waterproofing Systems, including Paralon Reinforced Bitumen membrane, FiberTite® Single Ply, Enkopur Liquid Waterproofing, and Paro-Melt® Hot Melt.
For a full list of technical downloads available from MOY see our Technical Downloads page
All Technical Downloads