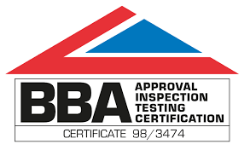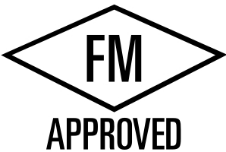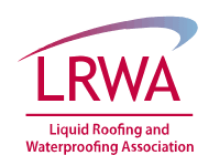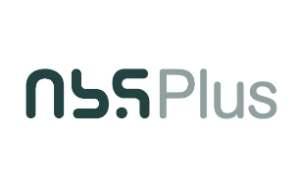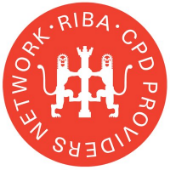Search the site
Project Folder

The emergence of blue roofs as a green infrastructure solution has presented a viable solution to stormwater management in urban areas. Blue roofs are formed on a flat roof dressed with a waterproofing membrane. They store rainwater within the attenuation layer and release water through a flow control into the drainage system. The importance of green infrastructure, such as blue roofs, has risen in importance due to their ability to mitigate effects felt from altering natural landscapes. As a soft surface, green infrastructure provides a mechanism of absorbing and storing rainwater, reducing surface temperatures and mitigating heat absorption. By retaining water during rainfall, blue roofs work as a heat sink while controlling the effects of temperature changes.
Blue roofs also provide opportunities for the reduction of greenhouse gasses. The capacity to harvest rainwater for building needs, such as cleaning, can reduce the demand for water from urban water supply systems, which can be a significant contributor to reduced greenhouse gas emissions. Furthermore, the reduced air conditioning usage, thanks to the lower temperatures provided by blue roofs, decreases the city’s energy consumption, leading to decreased greenhouse gas emissions.
Blue roofs can retain large amounts of rainwater within the roof system before releasing it into the drainage system at a controlled pace, reducing the strain on the existing drainage system and reducing the time it takes for water to reach nearby water bodies.
In cities such as Dublin and London, impermeable surfaces such as flat roofs prevent rainfall infiltration and increase surface run-off into the drainage system during extreme events. The excess rainwater can cause flooding and pollution, especially in cities with Combined sewers, where the surface and wastewater systems are discharged in the same pipe. During extreme rainwater events, the combined sewer can overflow due to excess rainwater and cause an overflow into waterbodies, polluting them and harming sea life. This is called a combined sewer overflow (CSO).
Blue roofs provide a practical and sustainable solution to reduce the frequency and magnitude of pluvial flooding, and to minimise the load of greenhouse gas emissions by reducing air conditioning usage in urban areas. blue roofs have become a key component to address environmental sustainability concerns in urban areas. As Architects, Policymakers, and Urban Planners continue to work towards sustainable urban development, it is crucial that the integration of eco-friendly policies such as blue roofs is promoted.
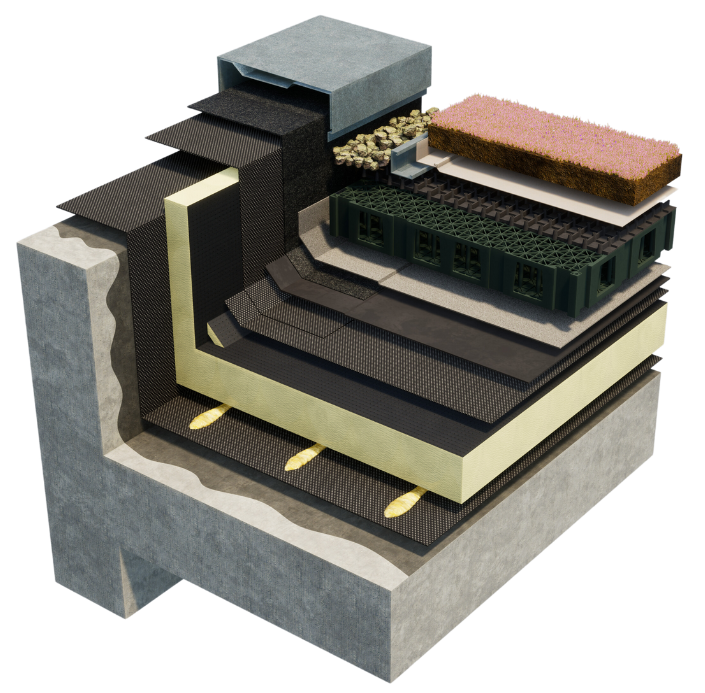
The more prevalent types of green roof which have hardier, more drought tolerant species of plants such as sedums, mosses and wildflowers fall within the extensive vegetation category. Extensive green roofs designed specifically to create habitats for plants and animals can be termed biodiverse (or brown) roofs. These types of roofs are becoming increasingly specified in urban areas in order to recreate habitat lost by the development.
This is the substrate/growing medium in which plants grow. These specially formulated growing soils promote healthy sedum growth and minimise weeding. For extensive green roof systems these typically range from between 80mm to 150mm in thickness, depending on planting method and local environmental site conditions.
Geotextile filtration layer to prevent soil and sediment from reaching the drainage system. Provides a levelling layer on top of the drainage board to allow the growing medium to be spread evenly.
Perforated drainage board installed to slow down the discharge of rainwater. Also holds a certain amount of rainwater permanently on the roof, which is drawn back into the planting elements through evaporation to help water the living elements of a Blue-green roof. Can be filled with gravel chippings to provide structural stability within a podium application.
Structural void former to temporarily store large amounts of rainwater within it. Can be sized to suit the blue roof rainwater calculation requirements. Over 90% void space for rainwater storage. Easy to install and create a stable and strong structure using the built-in connection slots.
Prevents damage to the waterproofing membrane from mechanical damage and foot traffic. Also has anti wicking properties, meaning when installed on a zero falls Blue roof, it can draw water out of depressions in the deck to reduce localised ponding.
Moy waterproofing system is installed as appropriate. Extensive Green Roofs can be installed over most warm roof systems, including Paralon Reinforced Bitumen membrane, FiberTite® Single Ply and Enkopur Liquid Waterproofing. They are also suitable for use over Inverted roofs.
Thermal insulation is an essential component within a warm roof system. Its purpose is to control and maintain the temperature of the building below. It’s important to ensure a sufficient thickness of insulation is installed in order to meet the requirements of the appropriate Building Regulations and local legislation. Other considerations are critical when selecting the type of material used as a thermal insulant due to the additional weight of a green roof, are the compressive strength and loading capacity of the insulation. Acoustic properties, fire performance and compatibility with the waterproofing system should also be checked.
The purpose of the air and vapour control layer is to reduce or control the passage of air and moisture vapour passing from within the building, up through the roofing system, potentially causing risk of interstitial condensation within layers of the roof construction or allowing increased levels of air leakage.
Where applicable, depending on the type of AVCL used, an appropriate primer may be necessary over the roof deck, prior to the application of the AVCL.
The structural roof deck spans the structural frame of the building to provide a continuous support for the roofing system and ultimately what the roof is attached to. This may be in the form of a profiled steel, profiled aluminium, concrete or timber deck. It is critical the deck is designed to accommodate the additional design loadings expected of this roof type.
Colour
Dependent on geographical location, and horticultural specification
Finish
Dependent on horticultural specification and design requirements.
Material
Dependent on geographical location, and horticultural specification.
Shape
Dependent on horticultural specification
Length
Dependent on horticultural specification
Width
Dependent on horticultural specification
Form
Dependent on horticultural specification
Warranty Description
Moy offer duration versatility in warranty dependant of the specification for the waterproofing system. All Green roofs are subject to Maintenance Requirements.
Reduces the impact of pluvial flooding.
Provides cooling to the building, reducing air conditioning costs, and increases the efficiency of photovoltaic panels by cooling the airspace around them.
Reduces the Urban Heat Island effect through evapotranspiration.
Helps designers meet local council Sustainable Urban Drainage requirements.
Allows rainwater to be harvested and re-used as greywater.
For a full list of technical downloads available from MOY see our Technical Downloads page
All Technical Downloads